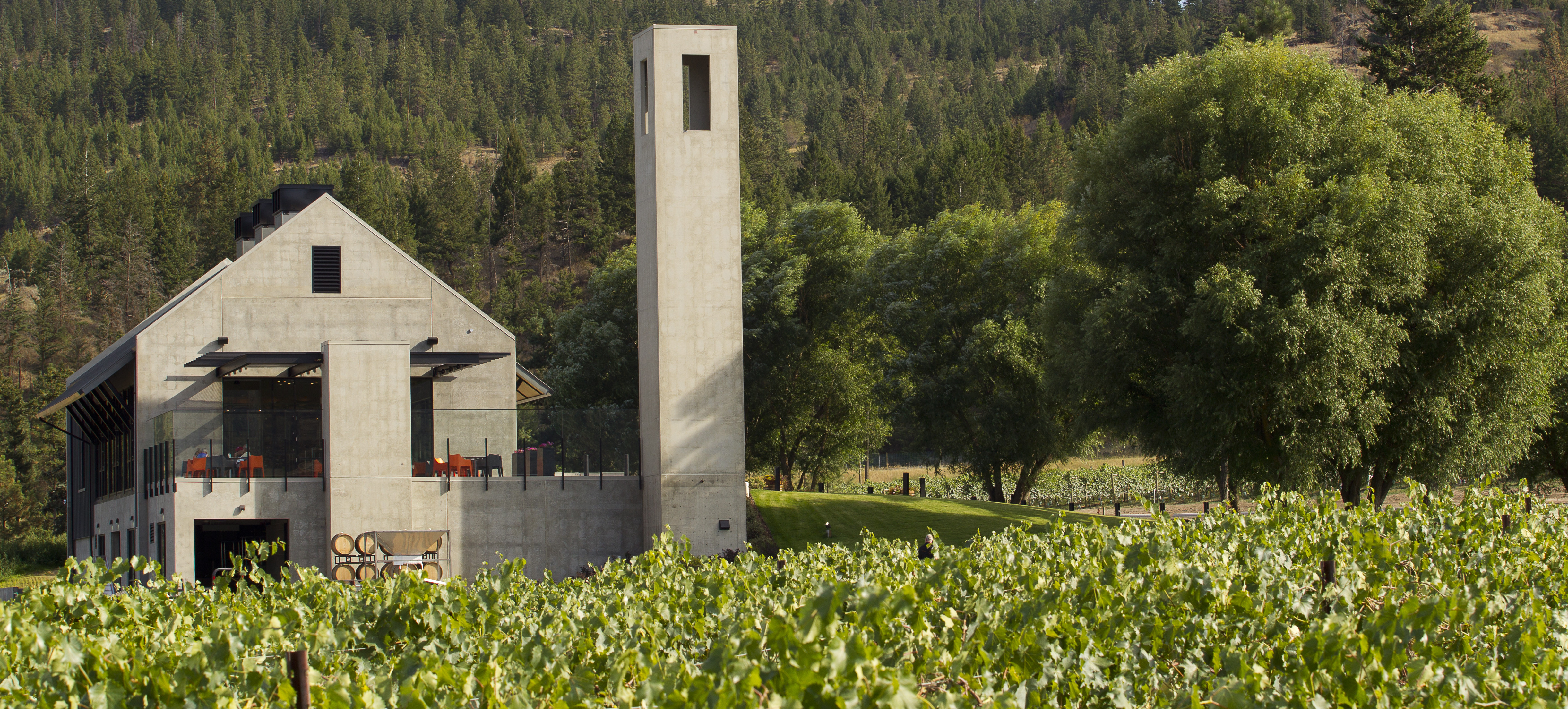On a daily basis we get asked questions about our building here at Monte Creek Ranch Winery. Visitors want to know about the architecture and where the inspiration came from. A recent article by Tammy Schuster in the SICA Construction Review is the perfect summary about our futuristic throwback to a frontier-type style building.
Kamloops newest winery design inspired by the past.
There’s a new sheriff in town. High up on a hill overlooking the Thompson River and visible from Highway 1, a working ranch and winery is the newest addition to the Kamloops wine scene. Monte Creek Ranch Winery, the fourth winery in Kamloops, has swung its doors open to the public. The 1200-acre ranch and winery have more than 40 acres of vines, a hay field, cattle, horses, honeybees, and haskap berries.
The main building has a tasting room and production facility, and – constructed using concrete, Squamish birch, galvanized metal, and glass – looks like a futuristic throwback to the frontier-type of building style.
“We really wanted to reflect the architecture in this region from an era gone by,” says Erik Fisher, general manager at Monte Creek Ranch Winery. “At that point in time, there were a lot of buildings with steep pitch roofs that were indicative of a church, school, or barn.”
The bell tower, located across a small platform from the main building, stands 54 feet high and is called a historic beacon for gatherings. “It’s old meets new,” says Fisher. “The bell tower was part of the traditional look and feel. Its an architectural feature, and a significant part of the building,” says Ted Murray of Ted Murray Architect Inc. Referring to it as a mission-style structure, Murray says it is a modern interpretation of the buildings found in the area at the turn of the century. “It could have been a wood frame building but this is much more substantial and interesting.”
You can read the full article here.
Thank you Tammy for creating such a great piece! We had fun working with you.

